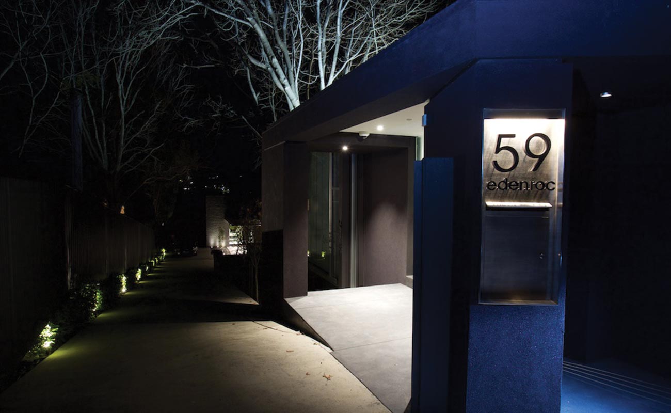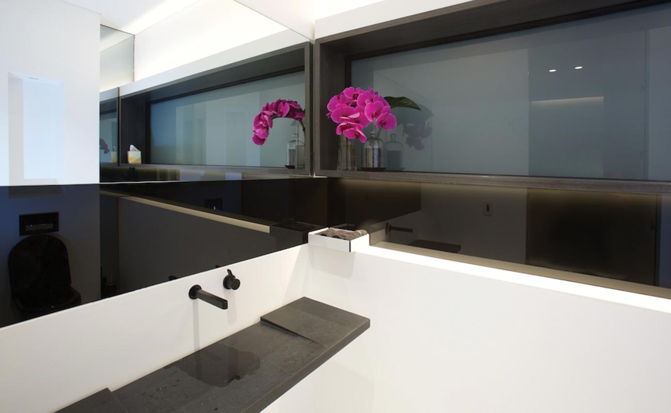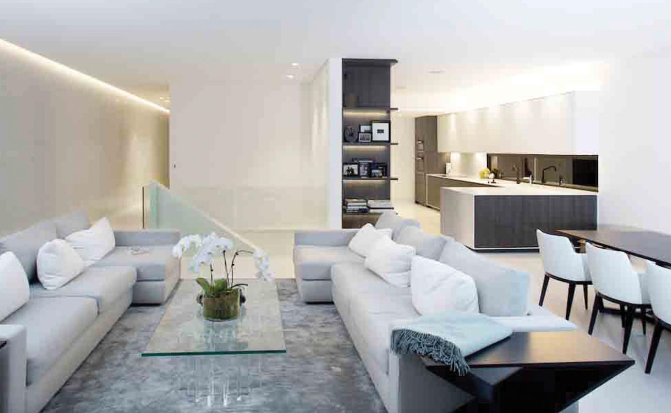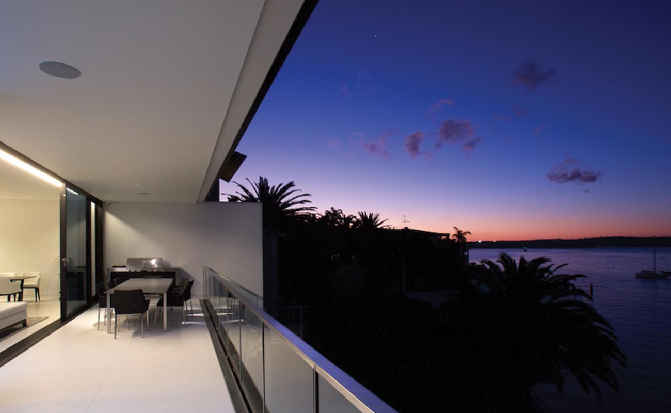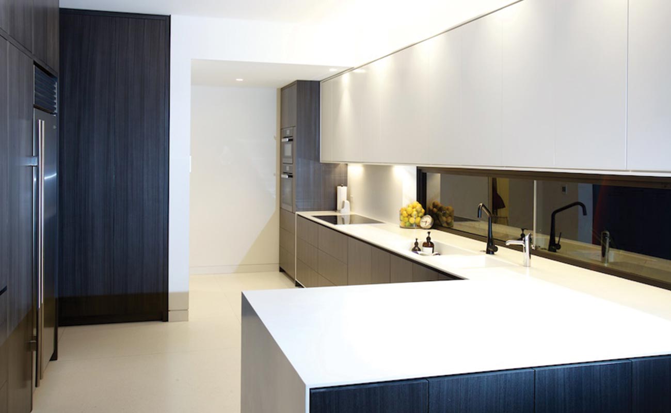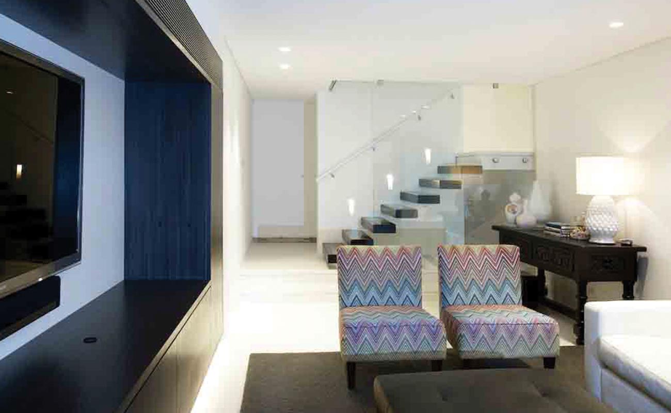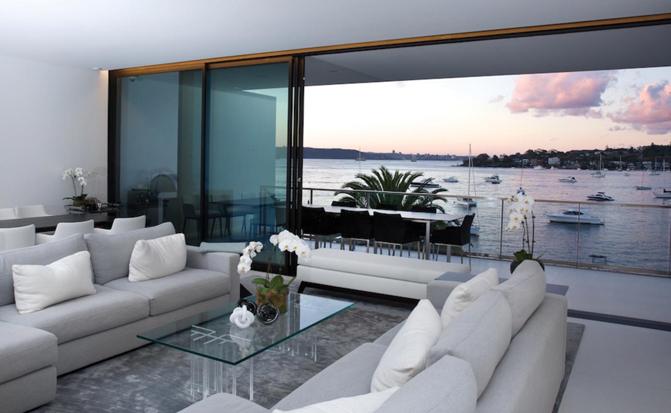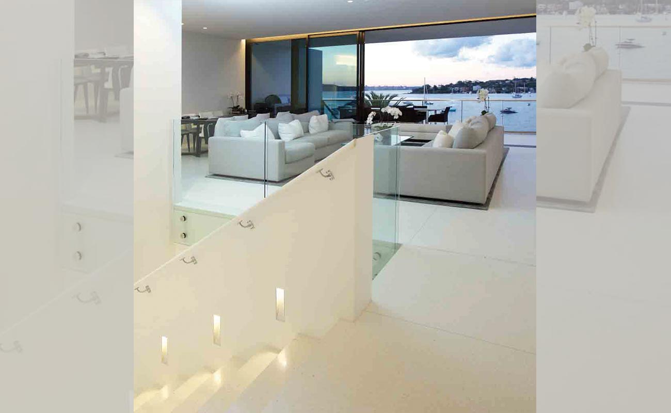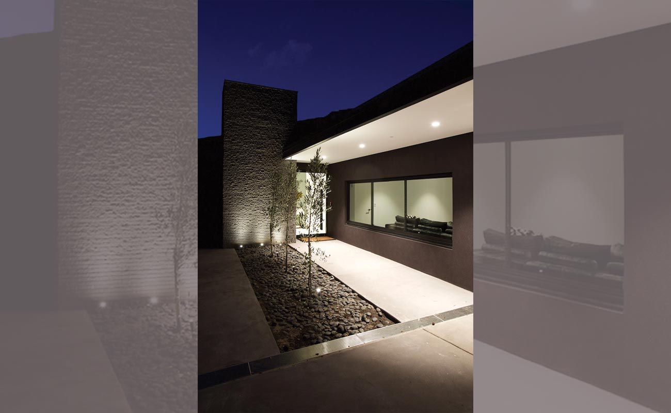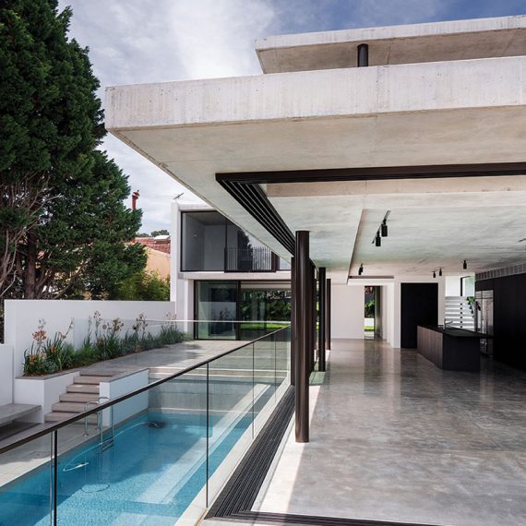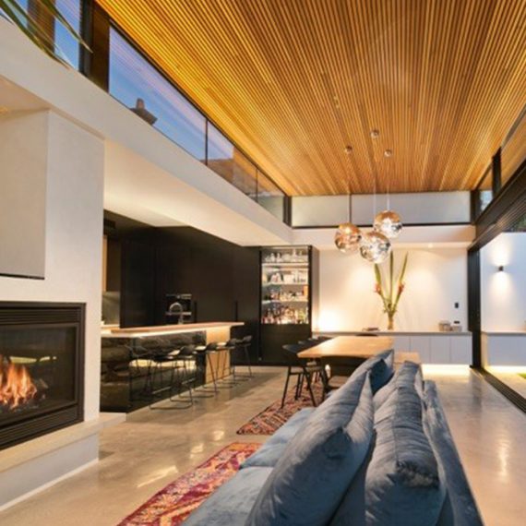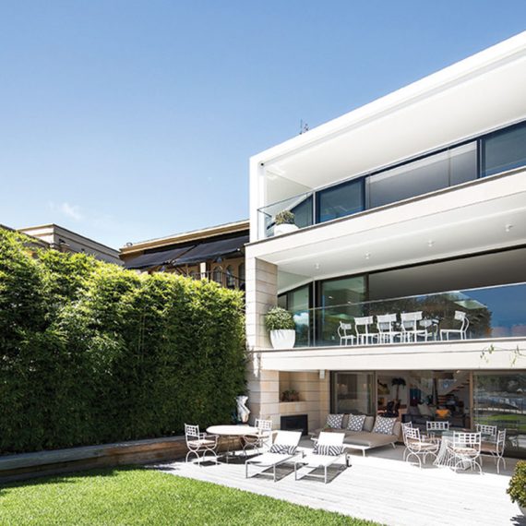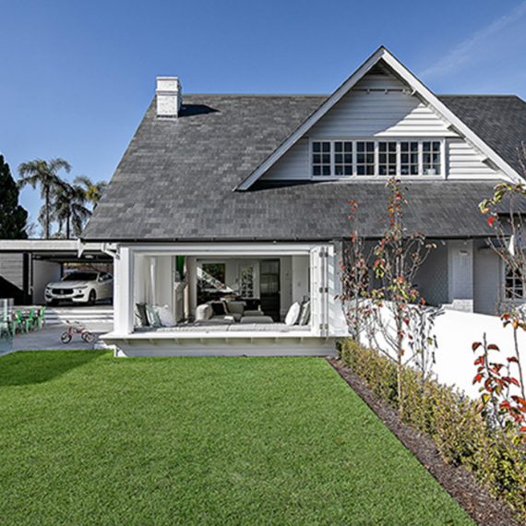The addition of steel framed roof structures and an extensive internal fit out formed the next stage of this ongoing Vaucluse waterfront project (see Vaucluse Studio). The carport roof contains a group of existing palm trees in a continuing theme of ‘capturing’ natural elements (see the Studio’s relationship to the existing Camphorlaurel).
The combination of long horizontal zinc roofs and new vertical elements such as the honed concrete block feature wall provide the project with further 1950’s design references. This atmosphere is continued with the internal fit out which includes terrazzo floors and Charcoal Tay veneered joinery featuring extensive use of Corian.
The next stage of the project will involve the removal of the existing roof tiles and a re-model of the roof shape with zinc cladding. At this point the long process of ‘de-cottaging’ the house may be complete.
Date
February 22, 2016

