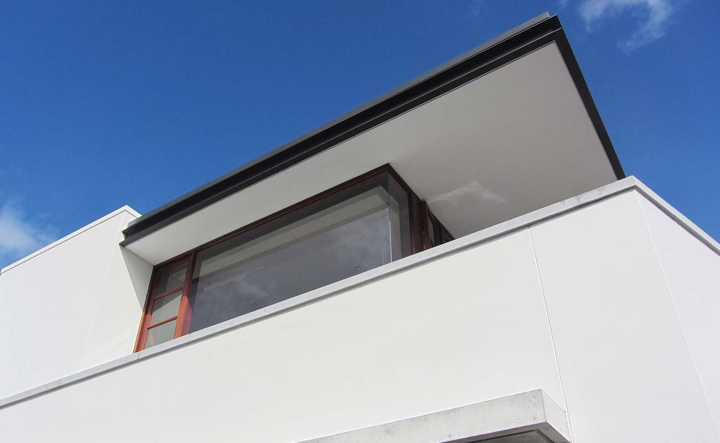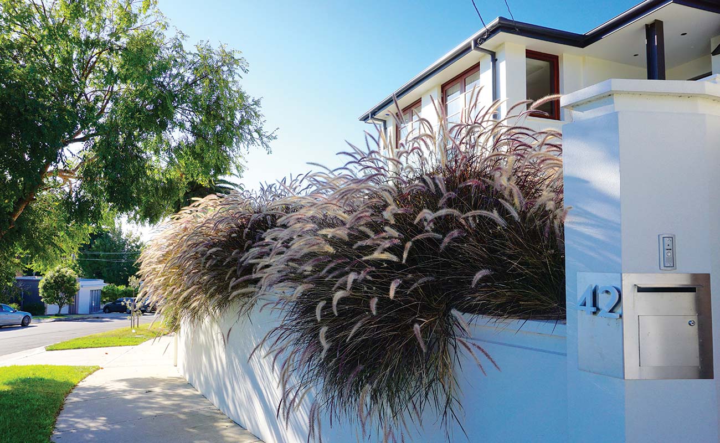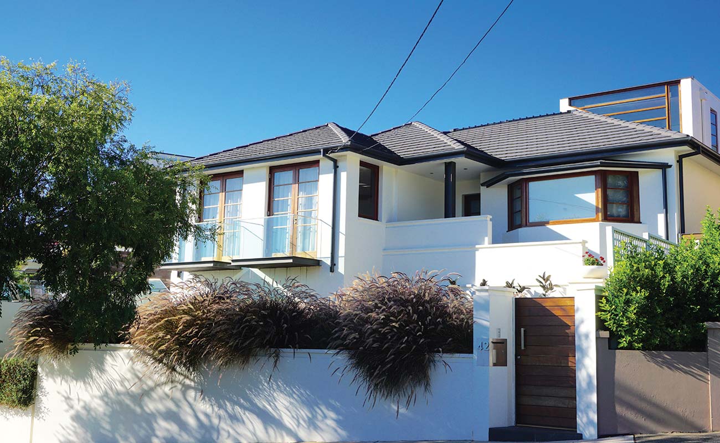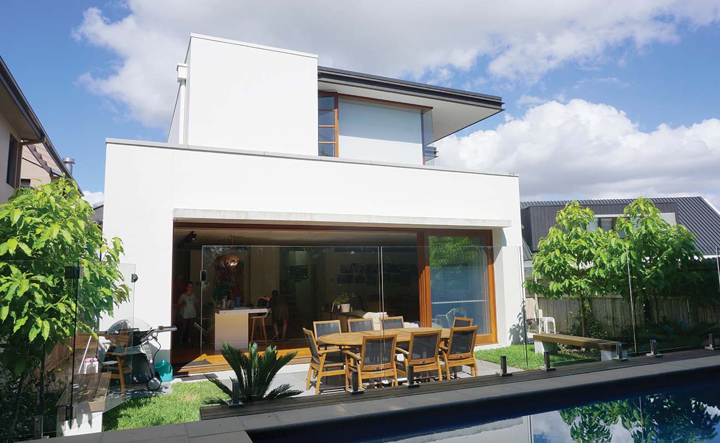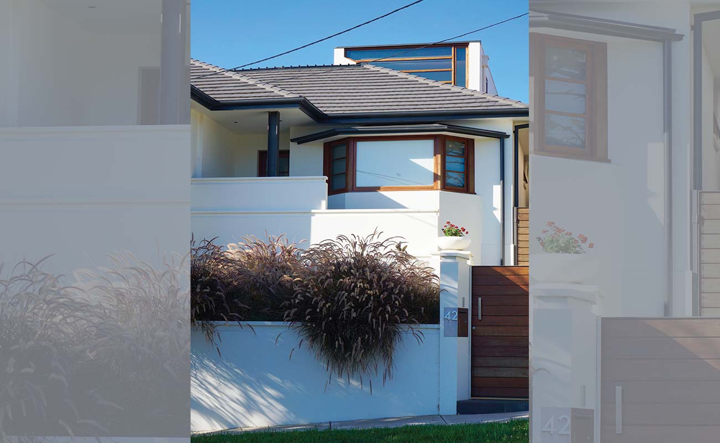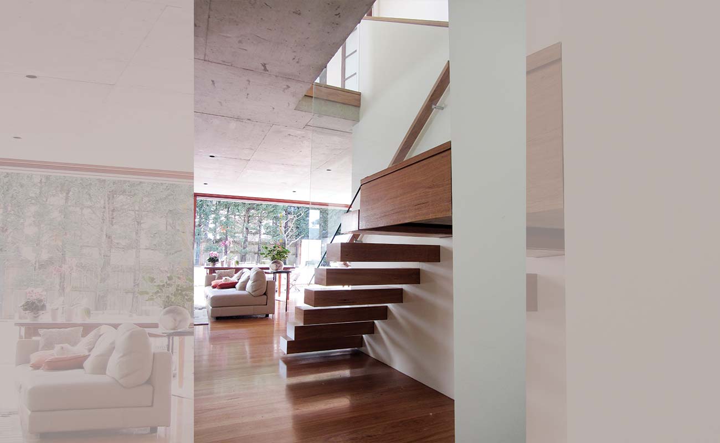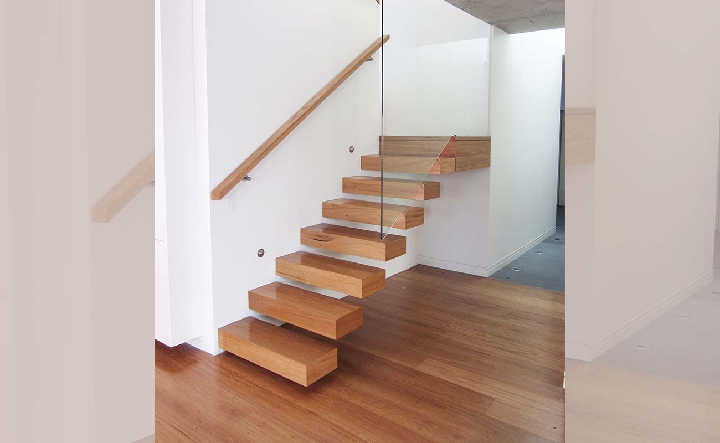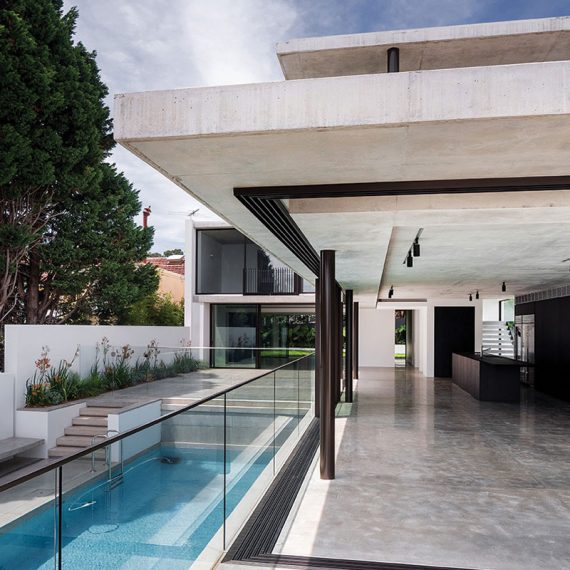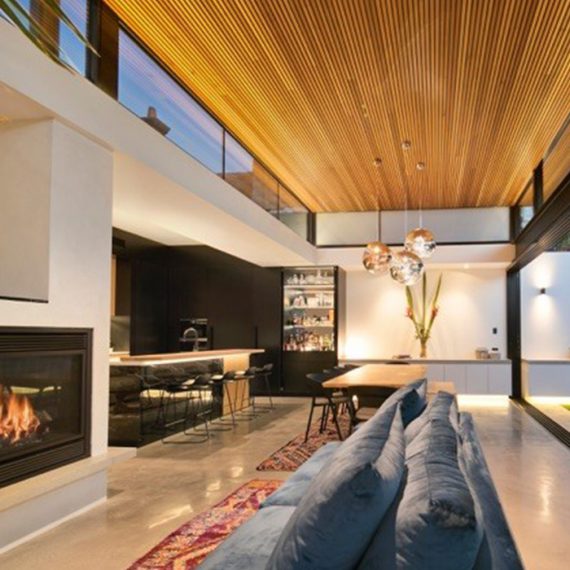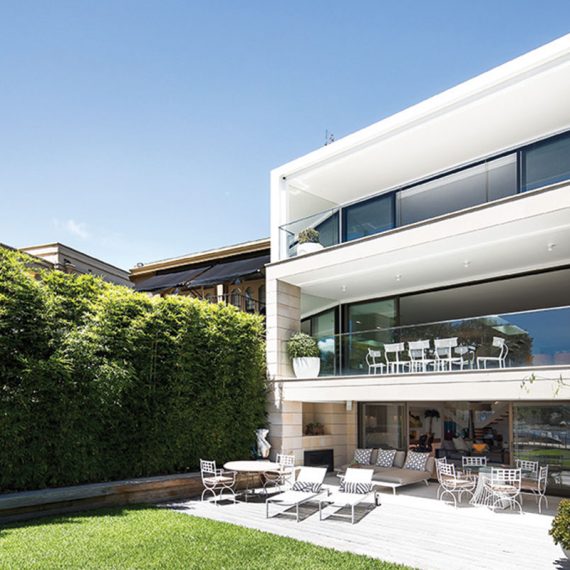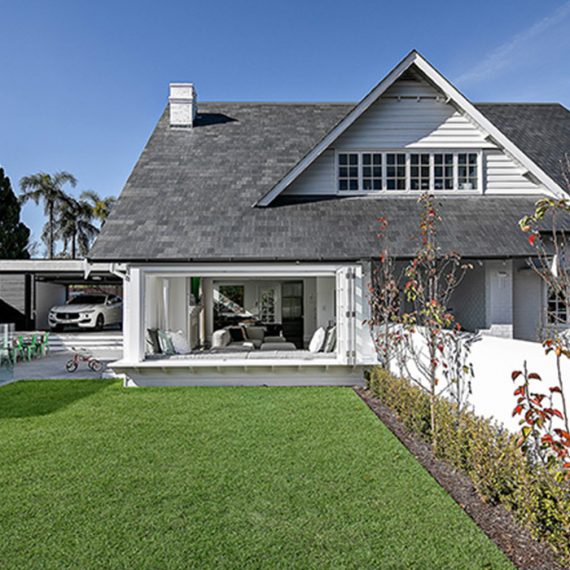This project dealt with the total renovation of a typical Bellevue Hill bungalow. The existing volume of the house was politely contemporised while the rear features a modern two storey addition. Of note is the first floor cantilevered steel roof and un-interrupted single span opening at the rear living area.
A two storey void with roof light marks the junction between the old house and new additions further enhanced by the formed concrete ceiling to the rear living area. The ceiling was to be white skim coated. However, a suggestion during construction to leave it exposed was rapidly adopted by the clients as an overdue point of difference in the suburb.

