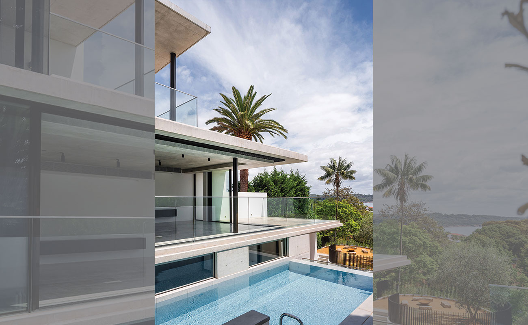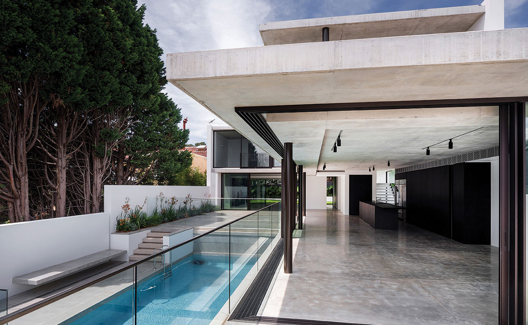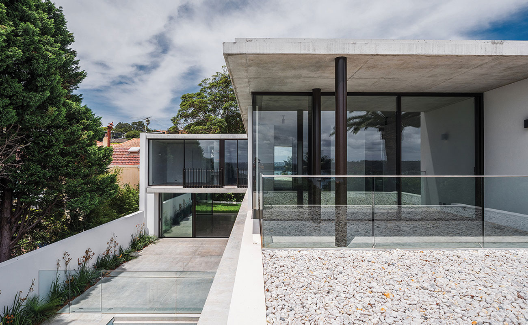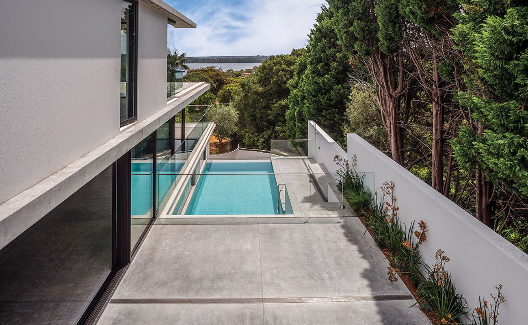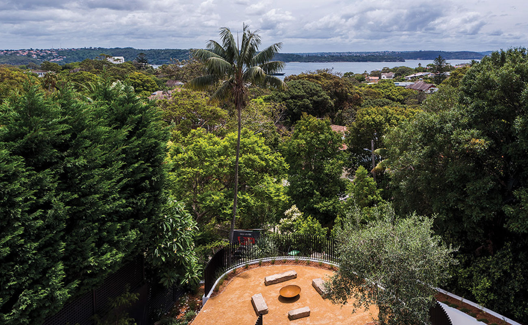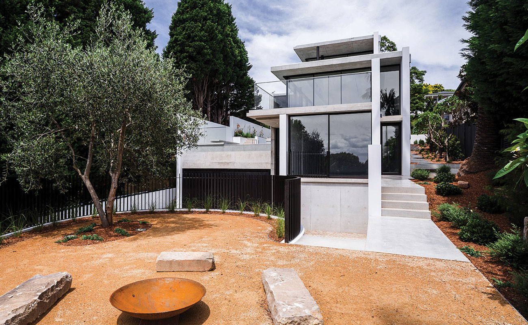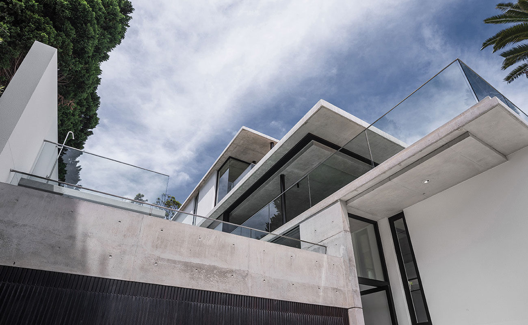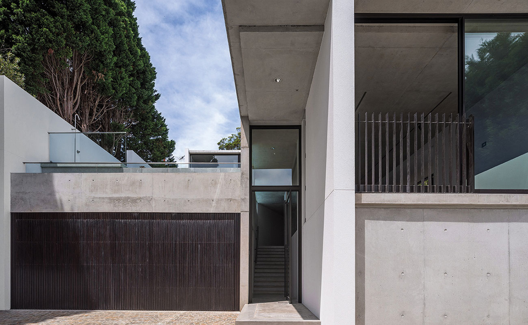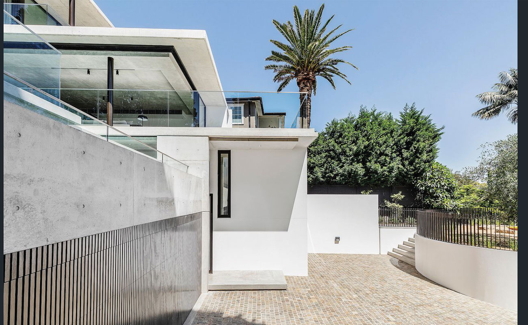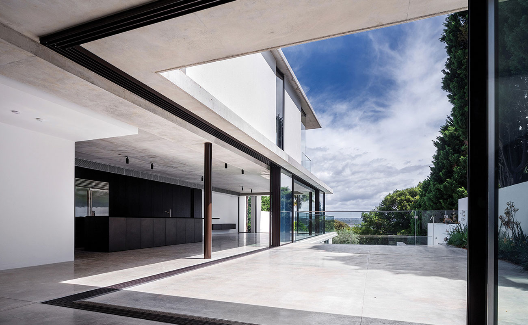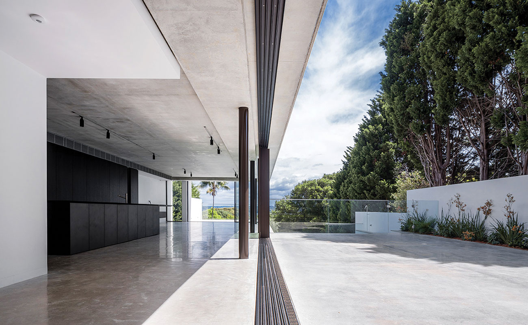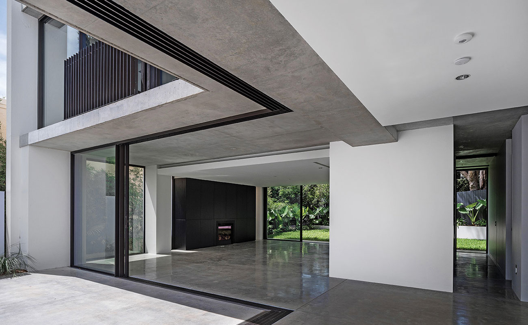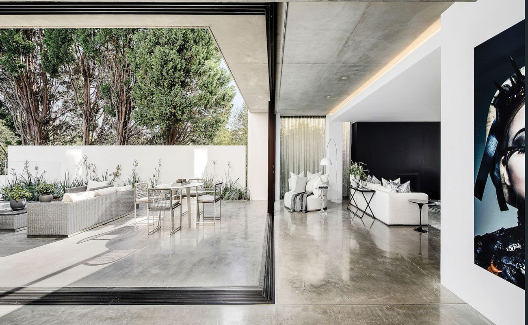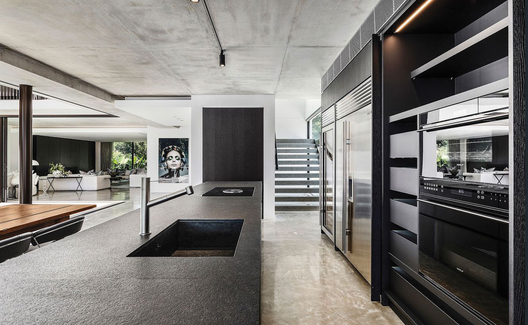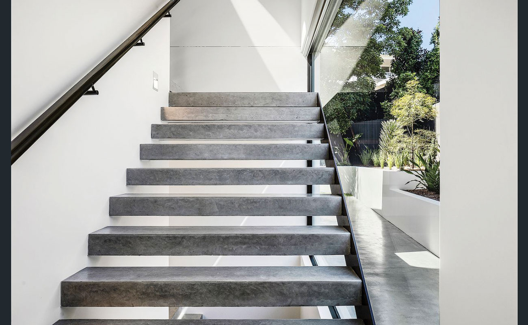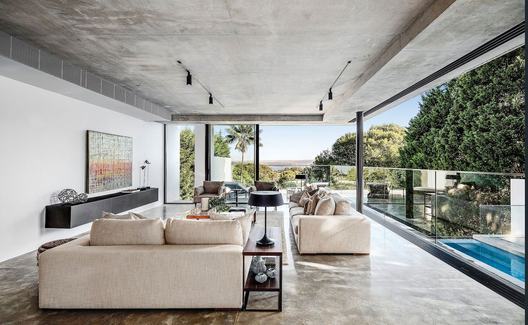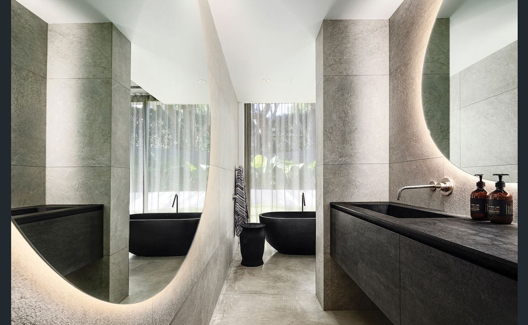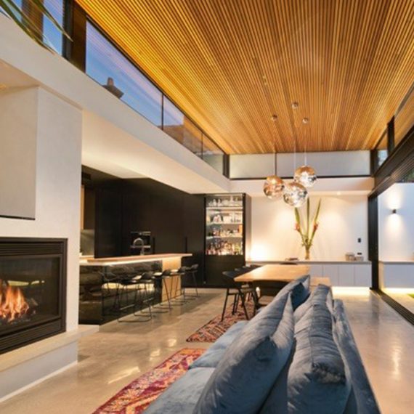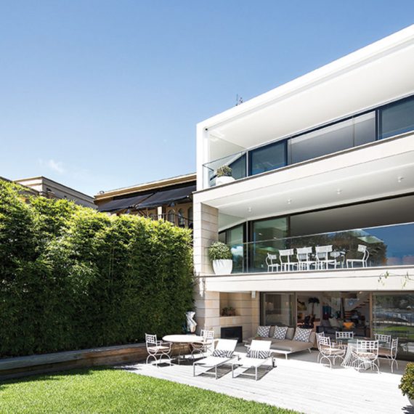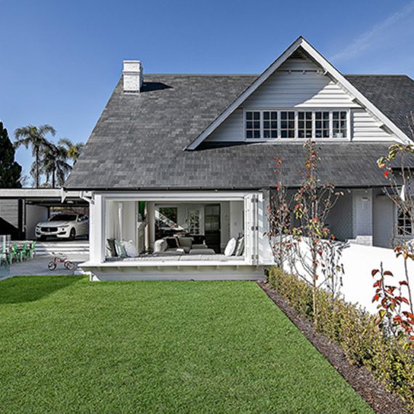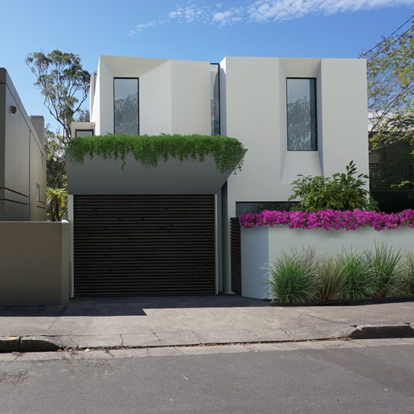This new family dwelling is set on a secluded site above Parlsey Bay Reserve and Sydney Harbour.
The house was designed for a prominent Irish artist and fashion designer with 4 children and is the result of a close collaboration over the last 9 years.
An L shaped plan was adopted to create a private enclave maximising northern views of the Harbour and minimising the presence of neighbouring houses.
The spatial sequence of the house is intentionally organised as repeated movements towards the view (being the Australian sky and the stunning natural elements of Sydney Harbour) and away from the view (being our everyday existence and tasks of necessity). The longitudinal nature of the house reinforces this movement. It is akin to our constant (often unconscious and unknowing) transition from the sacred world (nature) to the profane (our everyday existence). In this way the spatial experience of the house reminds and makes us conscious of the value of viewing nature and invites the users to stop, look, listen and feel which is at the core of their own artistic processes.
The materials palette of the house is minimal and monochromatic. This allows the colours and natural light to take centre stage. The stage is the courtyard from which one simultanously views the house (human) and the harbour and sky (nature). The movement from inside to outside is intentionally manipulated as a strong and provocative juxtaposition. One moves across the threshold of seamless sliding doors (over 25 lineal metres of open facade) from the concrete house (man made and containing) to the courtyard open to the Harbour and sky (to be enveloped in the limitless sky).

