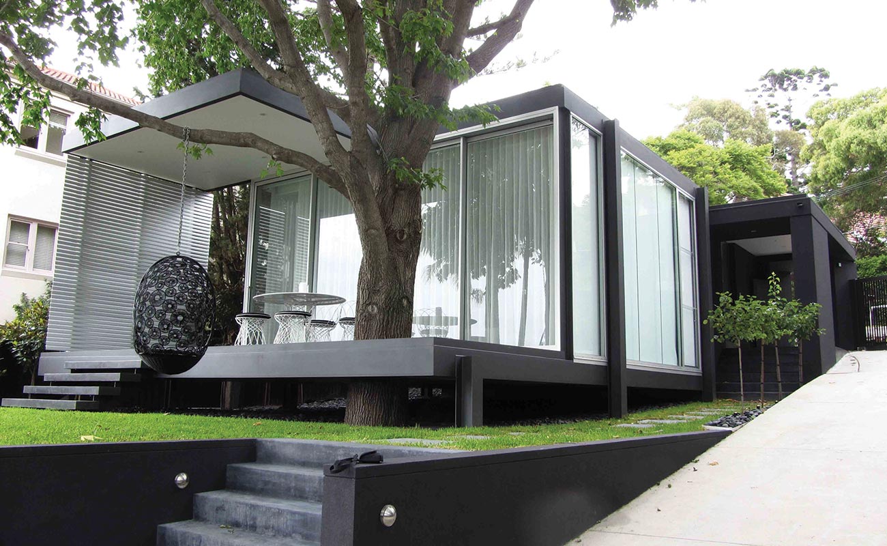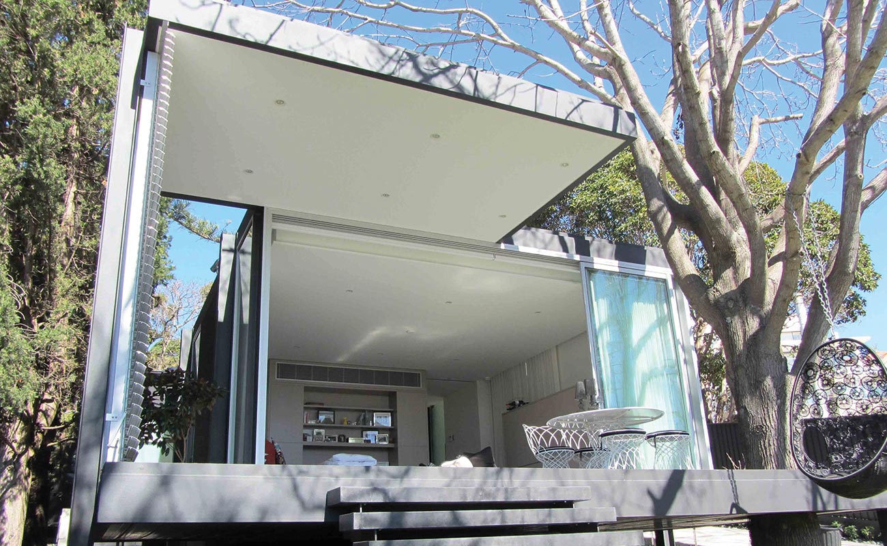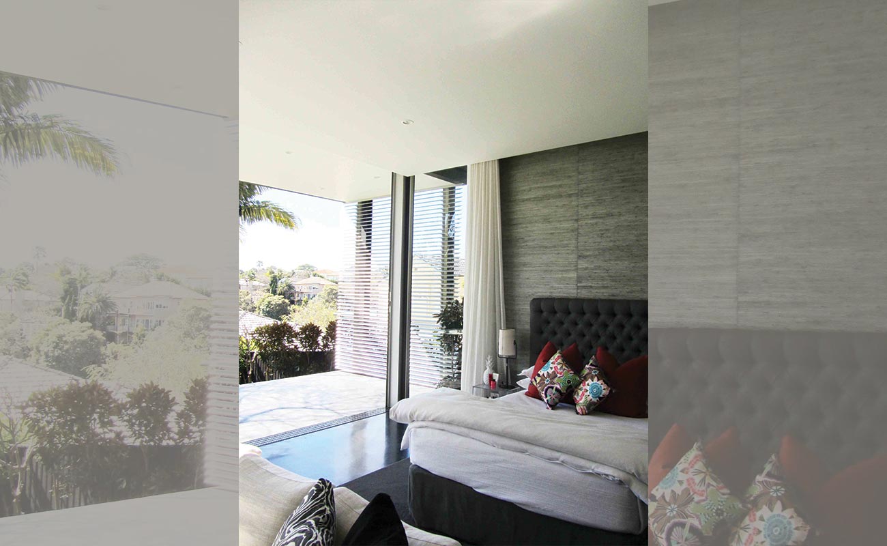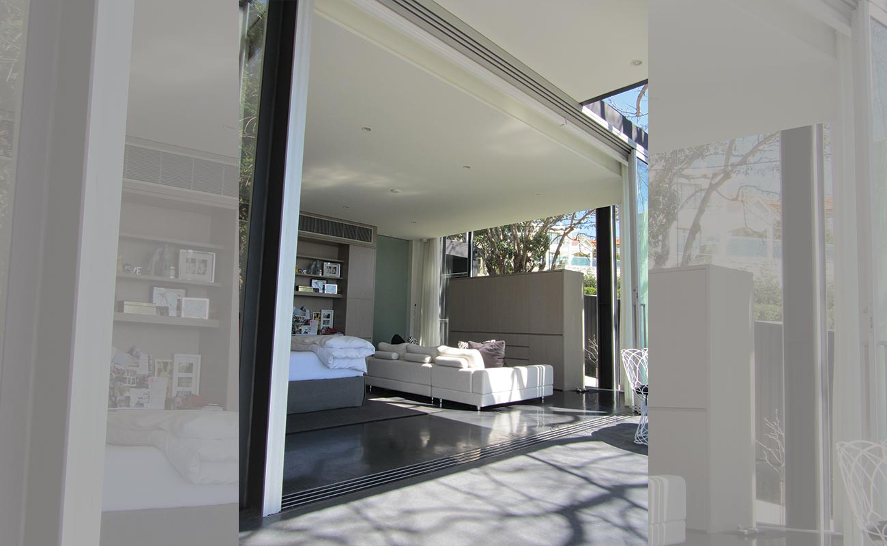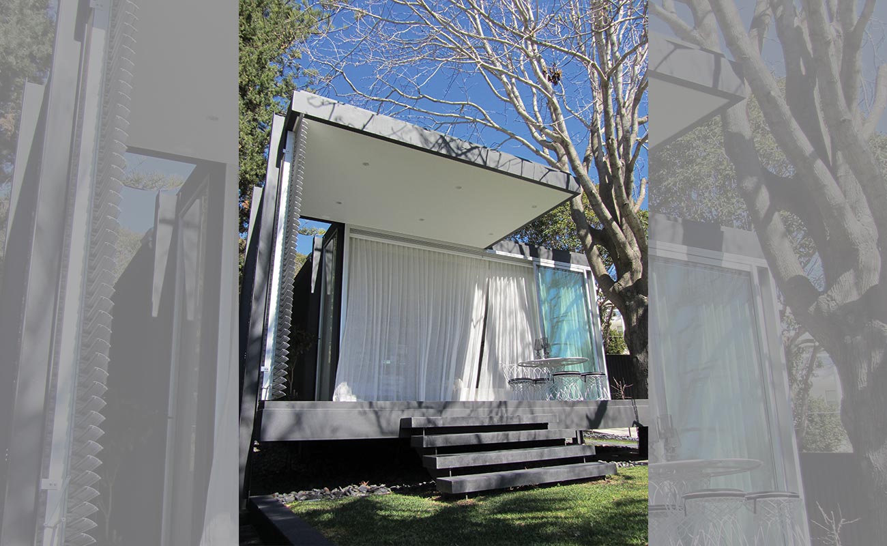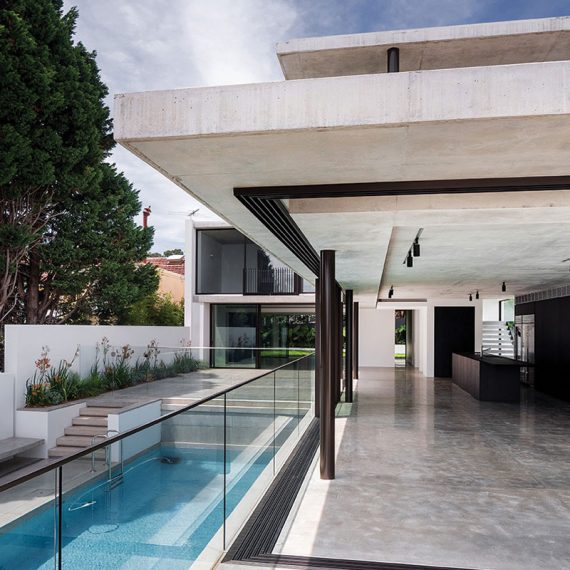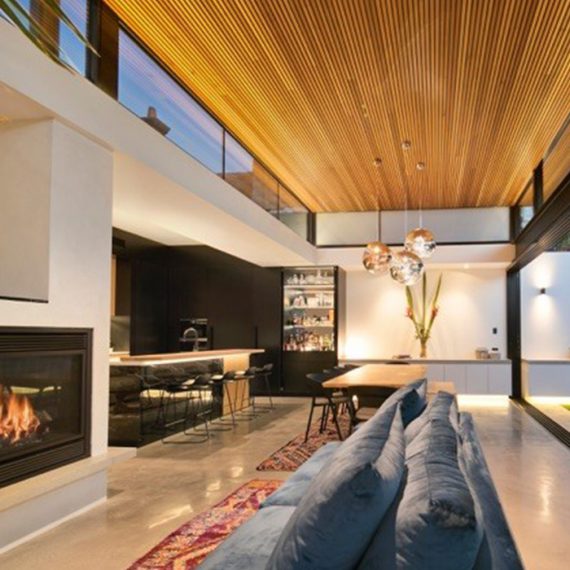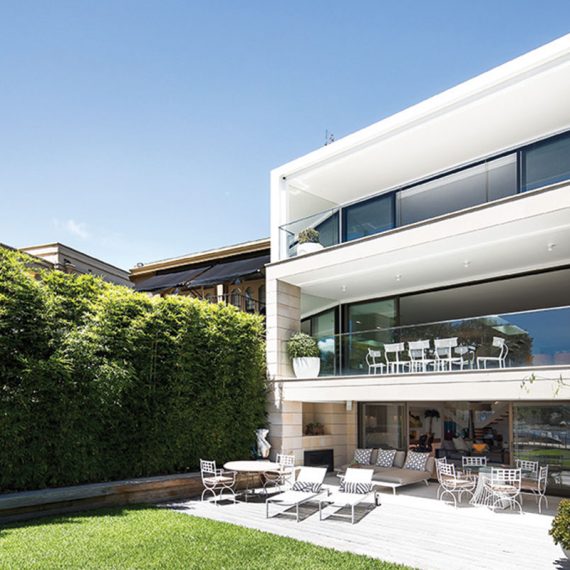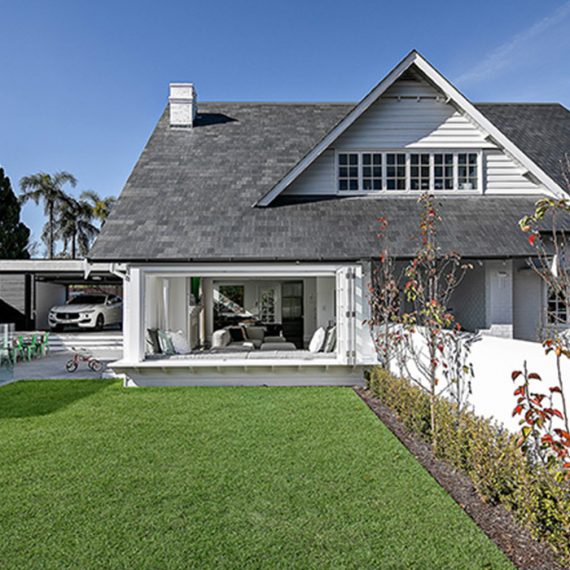This project was conceived by a large family as a teenager’s study retreat to promote and assist with their HSC preparation. The parent’s were partial to the work of Mies van der Rohe and, in particular, the Farnsworth House of 1951. The result was the extensive use of exposed steel and large areas of glass. The interior is open plan and features coloured polished concrete floors and oak joinery elements.
Date
February 22, 2016

